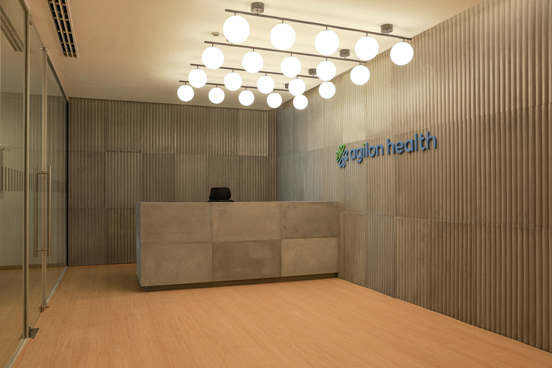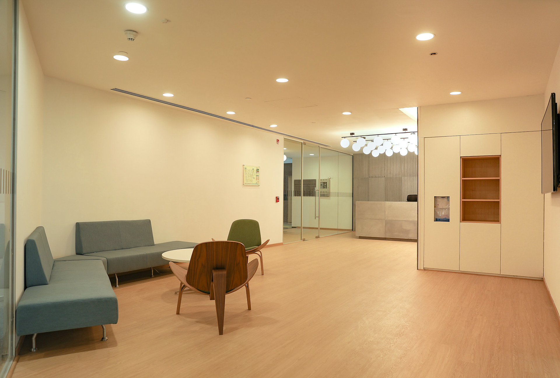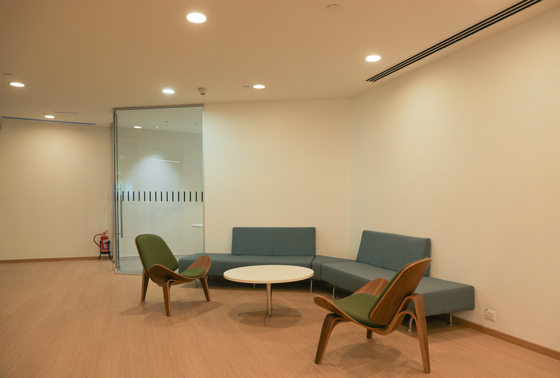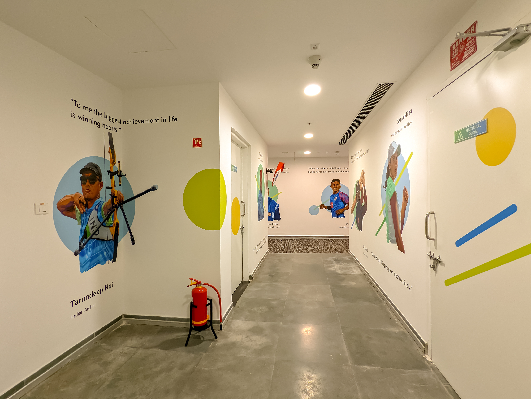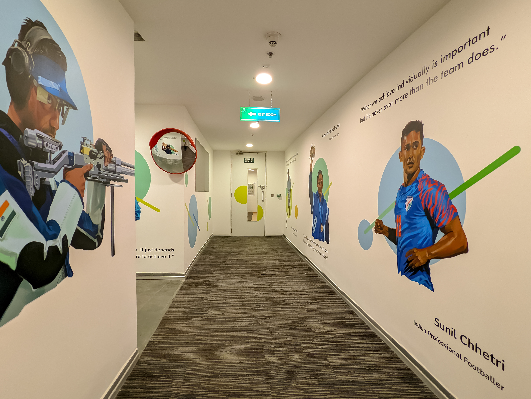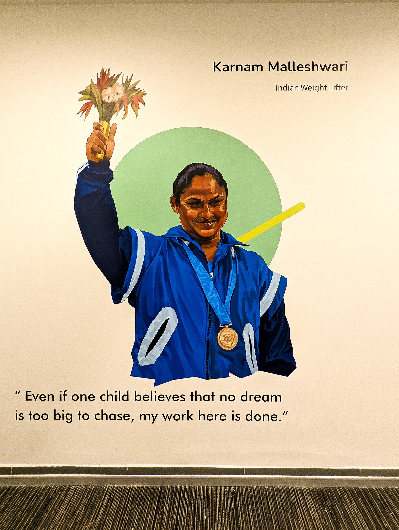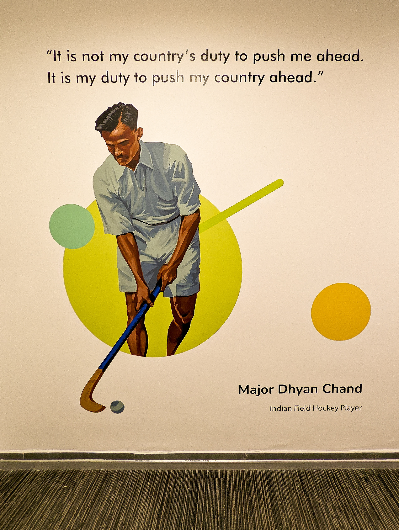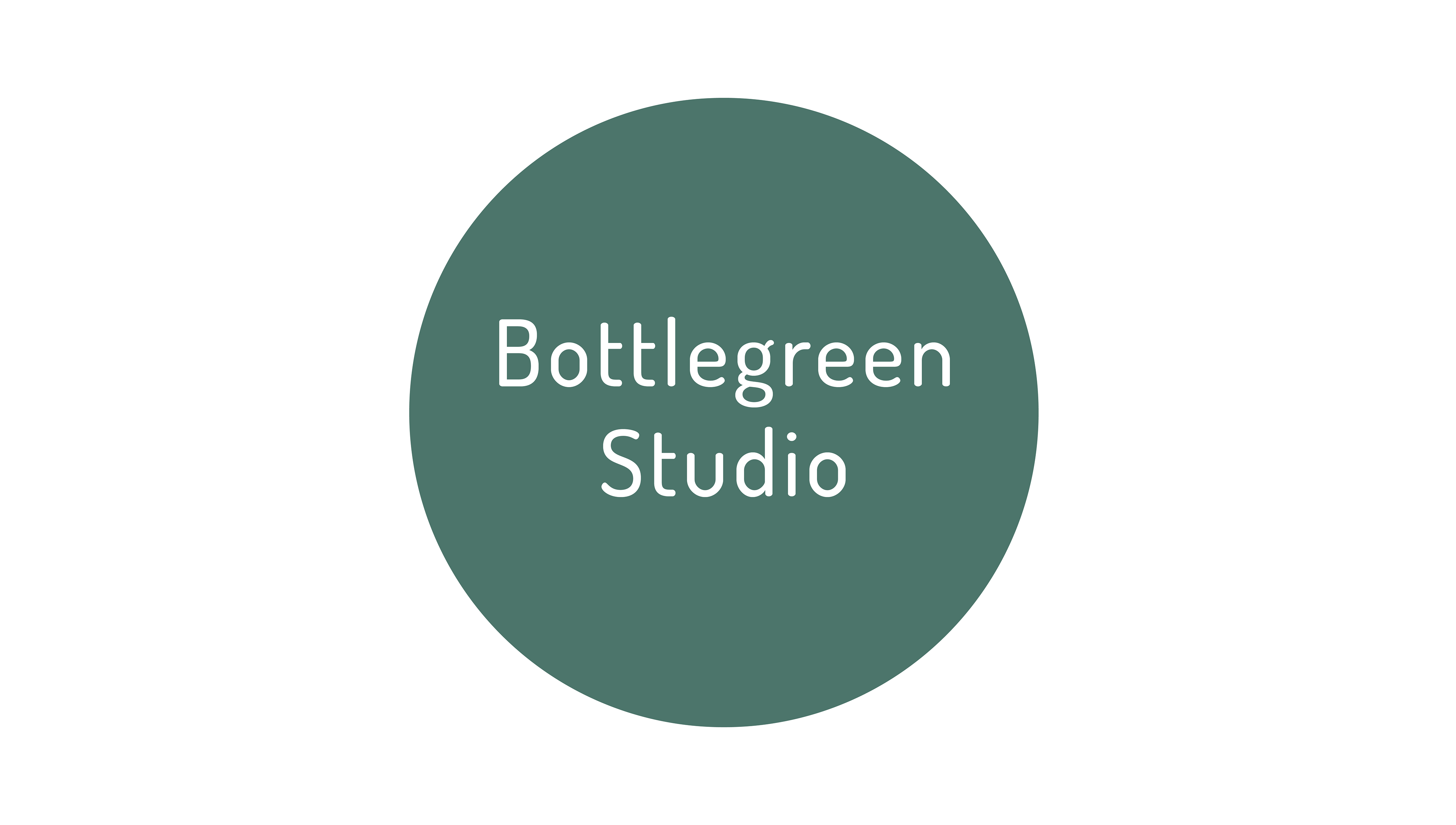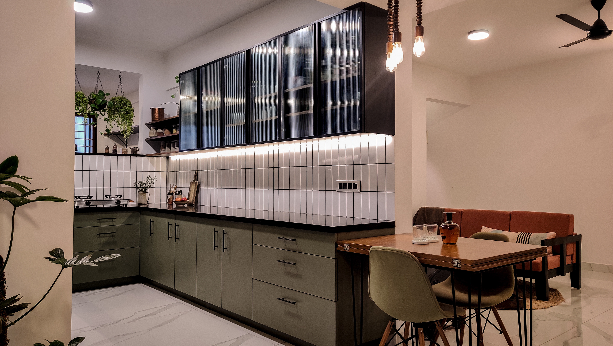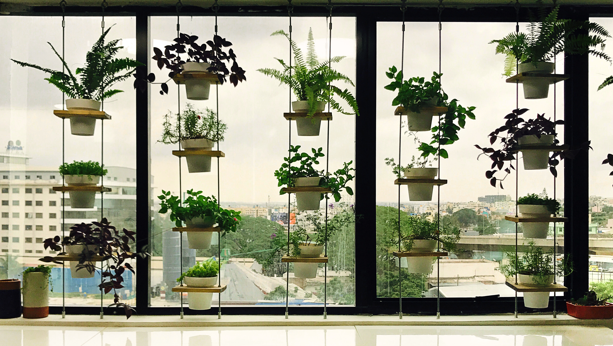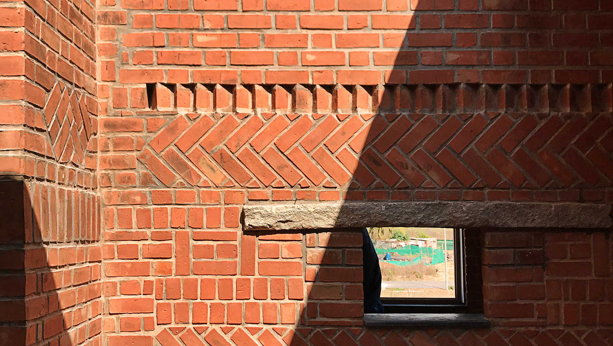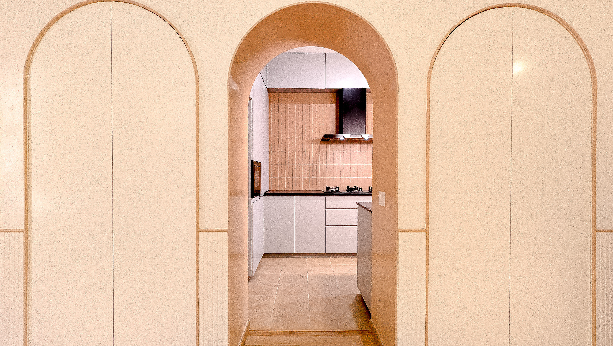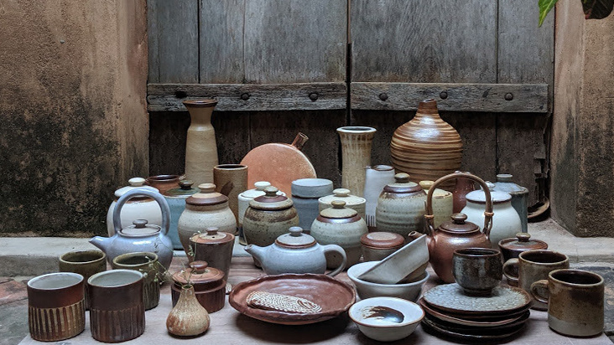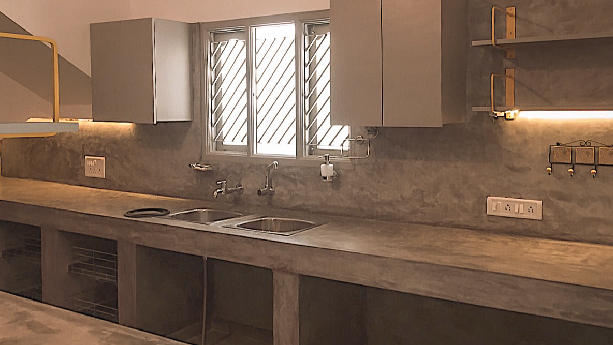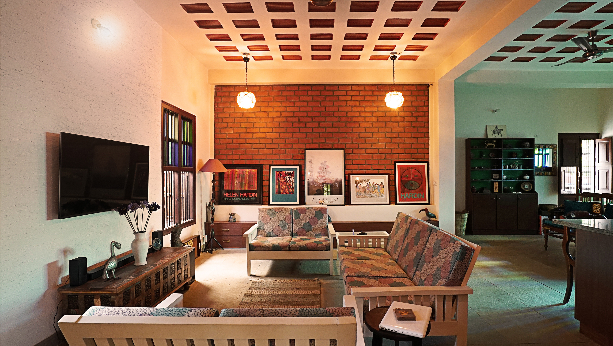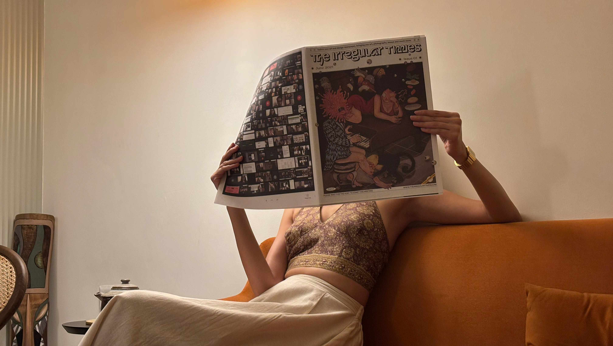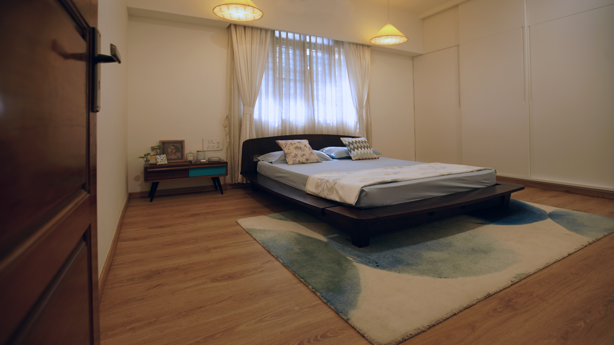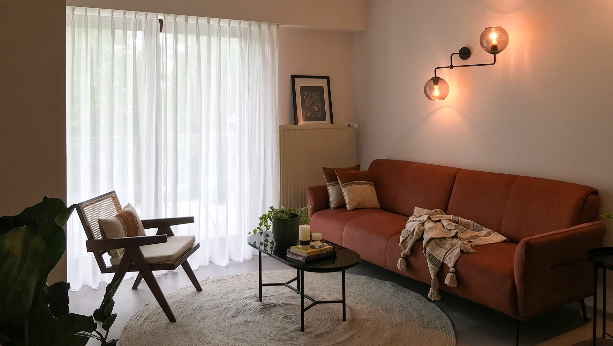This corporate office came to us as a renovation project.
The brief was to make the office space cognizant with the company’s culture – young teams working collaboratively to make a change in the area of global geriatric care.
To achieve this, we started with cleaning the space of any visual clutter – overbearing colors, patterns and textures, etc. and replacing them with clean, bold elements. We worked with custom routed acoustic panels for important meeting rooms that added an understated elegance while being highly efficient sound absorbing surfaces. An ombre of the brand colors painted across a row of meeting rooms adds vibrance to the large workstation area.
The Reception is kept minimal and inviting with concrete panels and wooden flooring while the Cafeteria becomes a fun breakout space with a bold ceiling and accent lamps.
The otherwise boring, service corridors are made interesting with engaging artwork that has been custom designed. Overall, this office space has been transformed into one that is structured and enjoyable at the same time.
BUILT-UP AREA: 23,000 SFT
LOCATION: Whitefield, Bangalore
