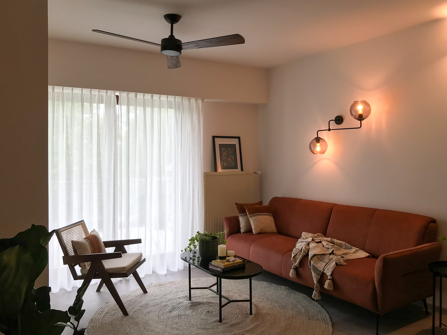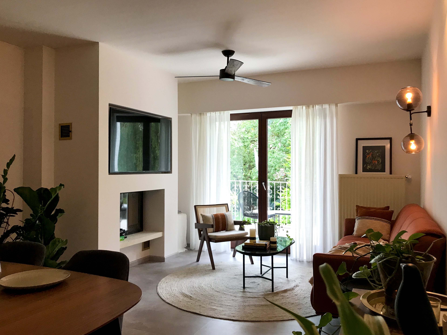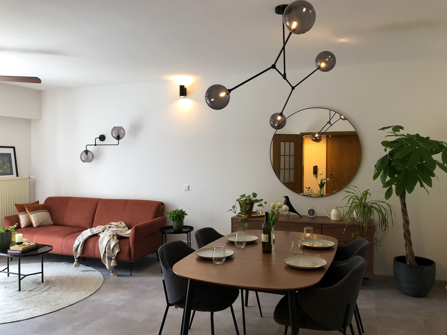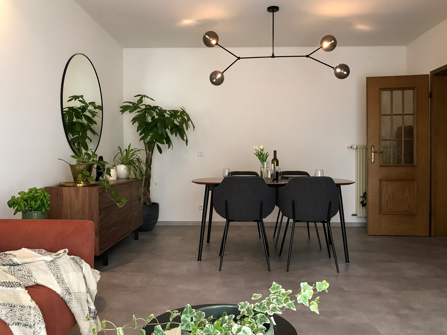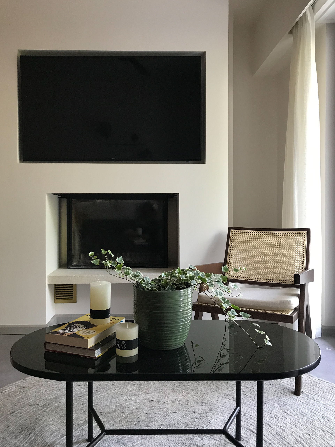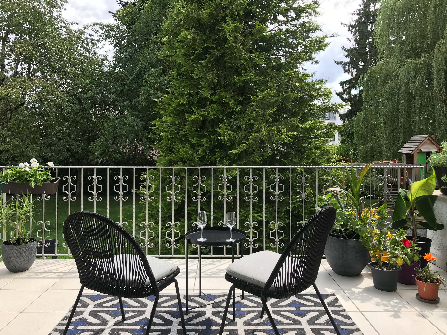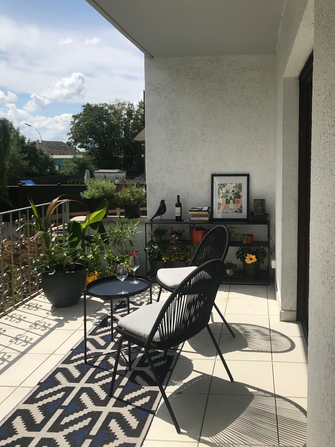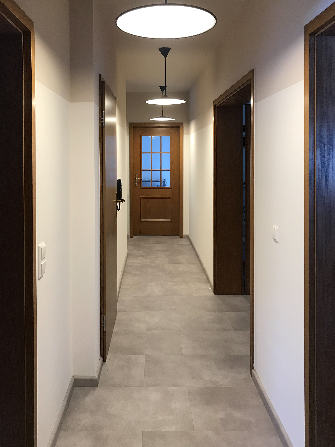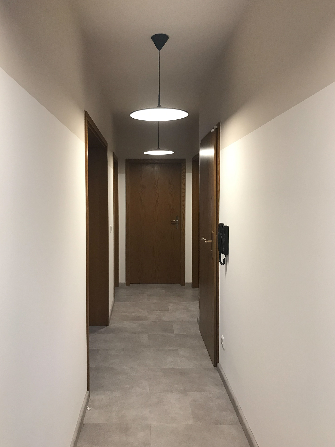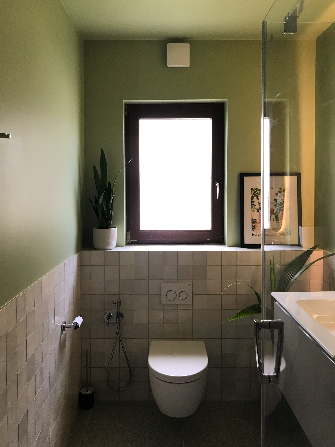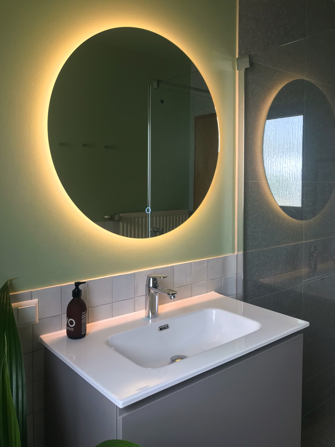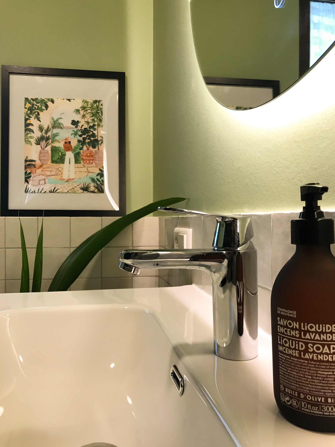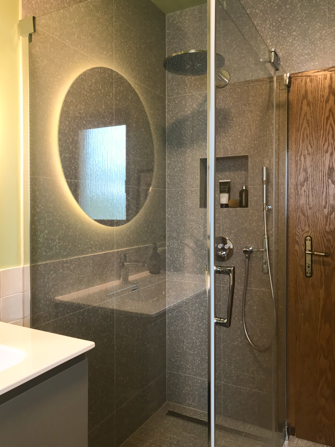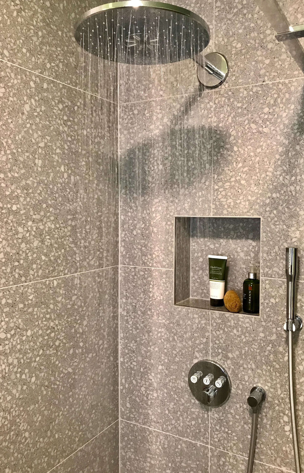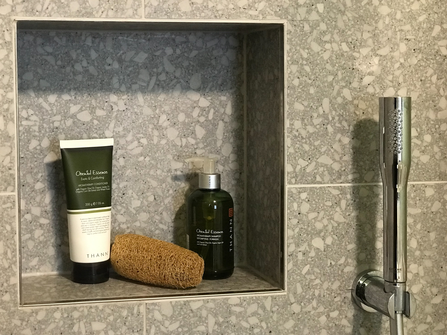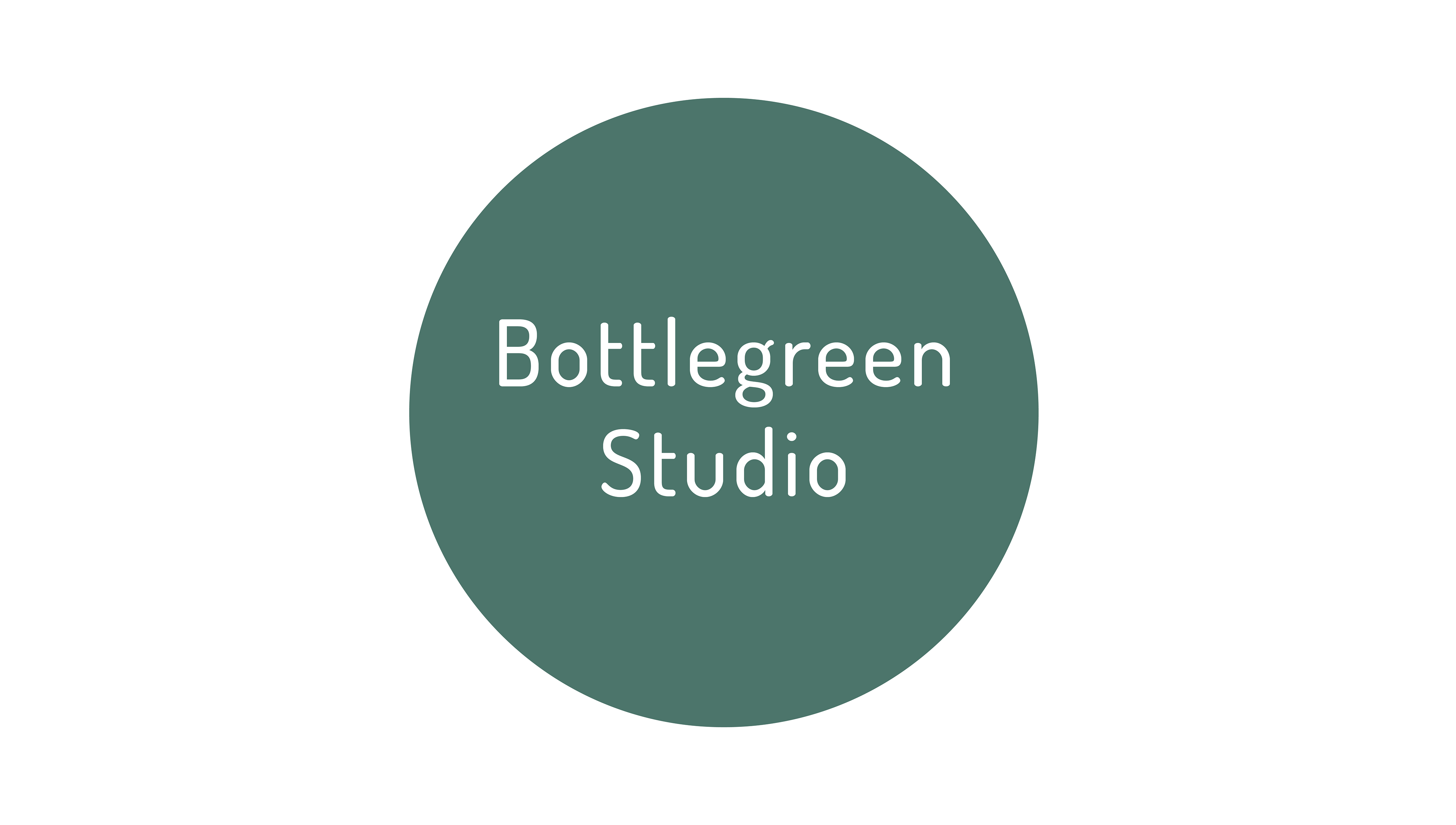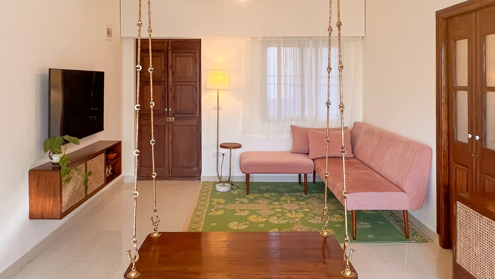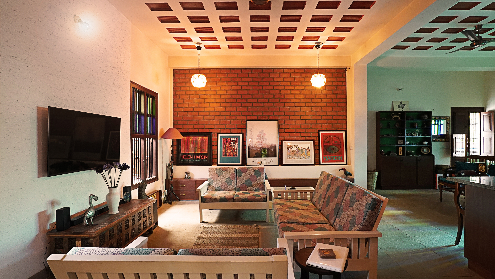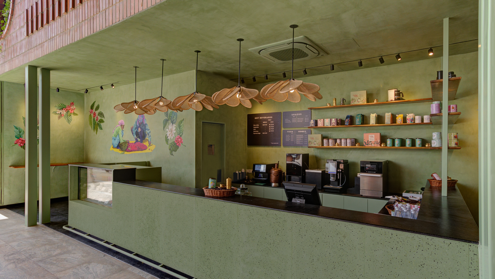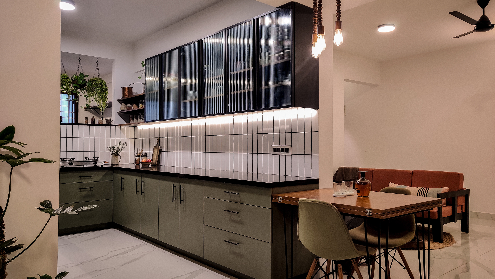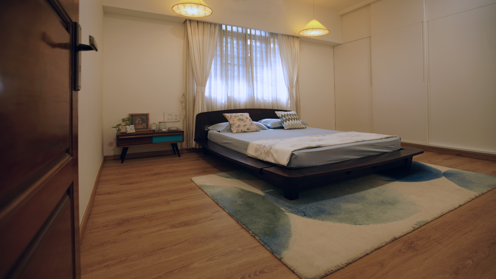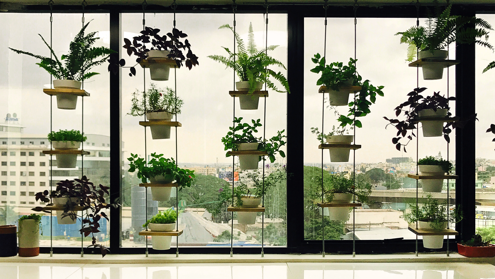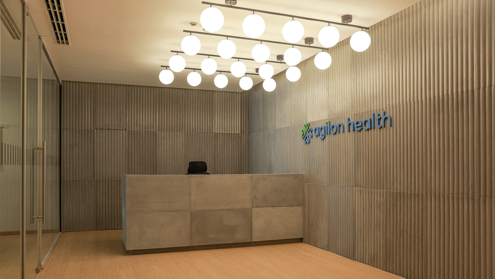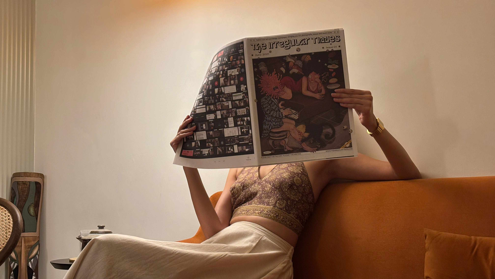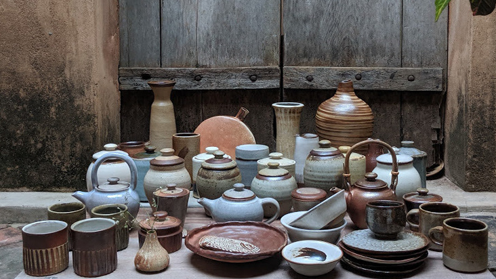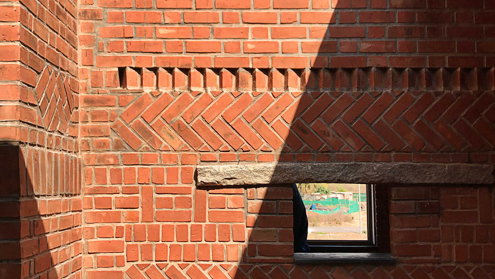Our brief was to transform an old Strassen home into one that accommodated our client's lifestyle while predominantly reflecting a Mid century modern design language. It was a beautiful compact home with dark wood undertones that we instantly fell in love with. We decided to retain the doors and the wooden parquet flooring in the rooms with an intent of borrowing the charm of the home that it was. The majority of the renovation involved overlaying warm vinyl planks over the existing cold tiled floors and replacing the traditional fireplace and arches with clean lines to create uninterrupted perspectives. We kept the color palette muted and played with color blocking in the washroom and corridor to add character and direction. The balcony, overlooking a private garden is sprinkled with delicate lounge furniture to soak in the view without taking away from it. We've provided multiple pockets to house indoor plants that our clients enjoy nurturing.
As designers, we were super excited to work remotely on a project outside of India. We were thrilled to explore new materials and finishes while understanding the local techniques of construction and finishing. As with all other projects that we undertake, our intention was to give our clients a home that they resonated with, one that embodied comfort and a home that would grow with them.
BUILT-UP AREA: 1150 SFT
LOCATION: Strassen, Luxembourg
