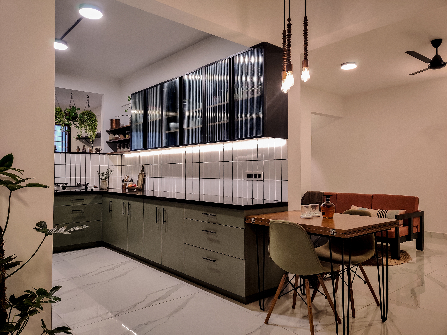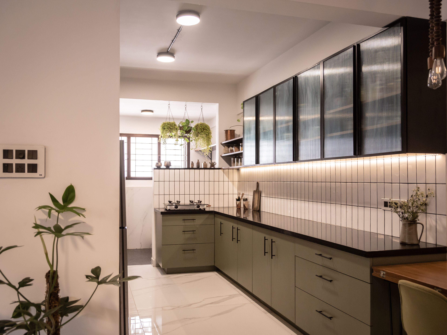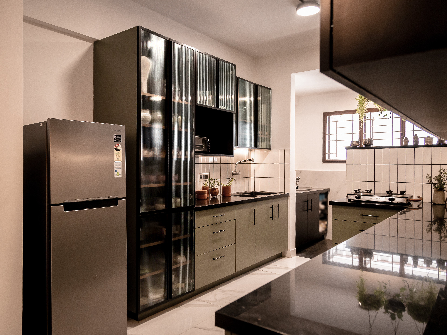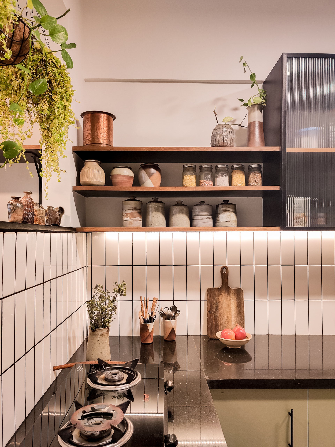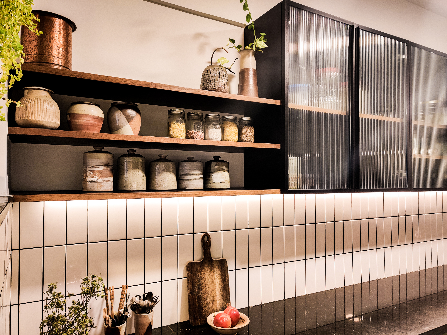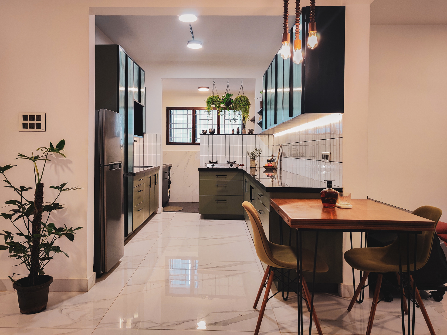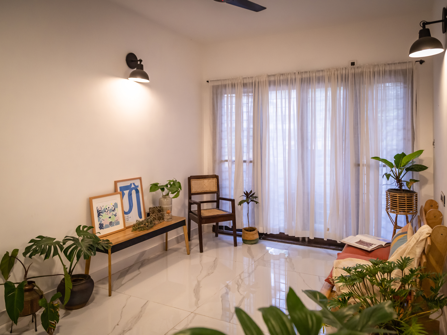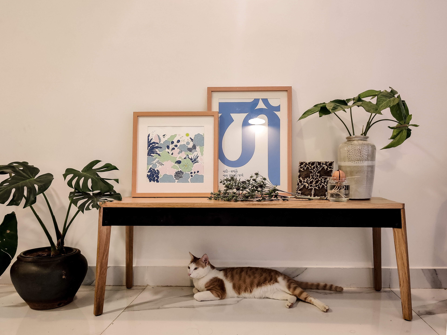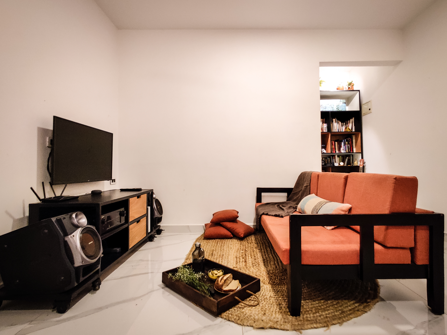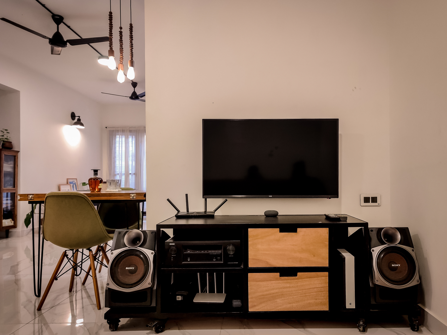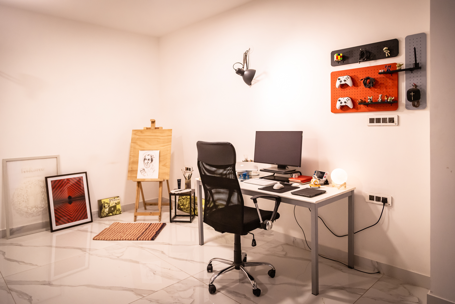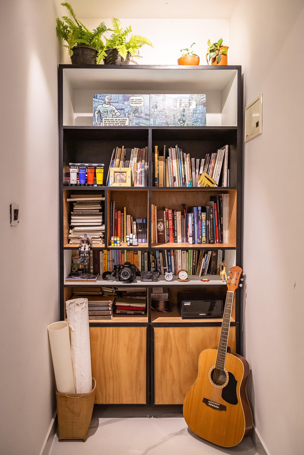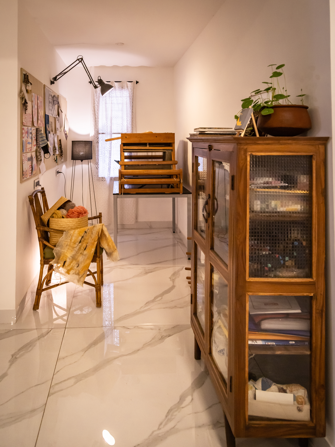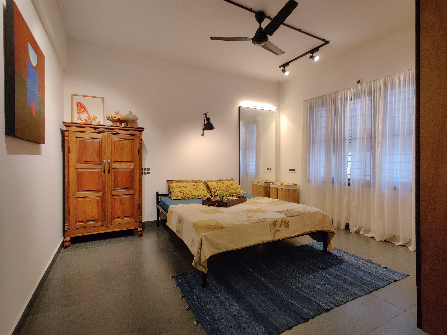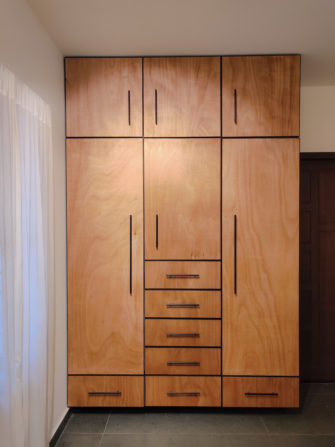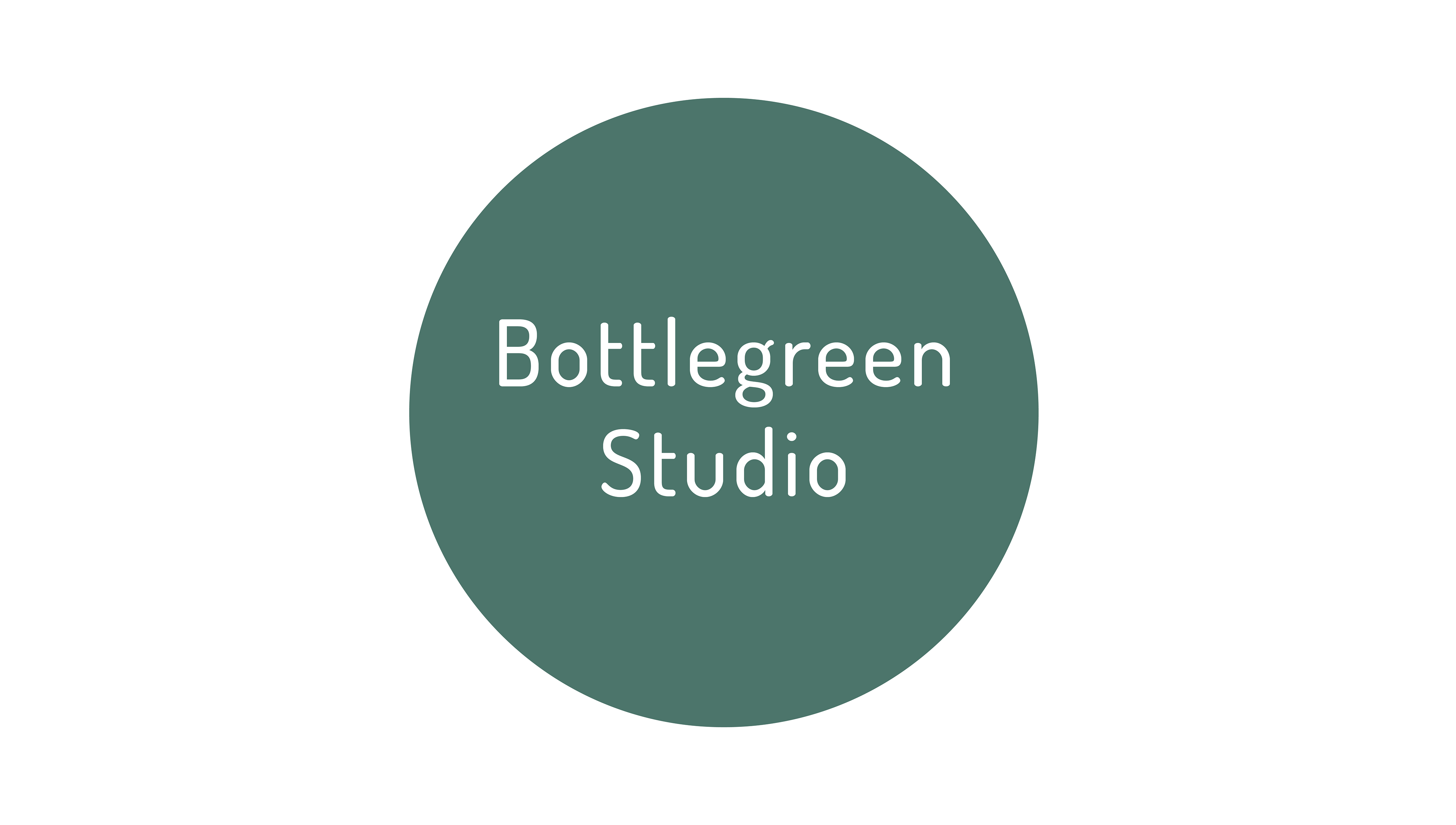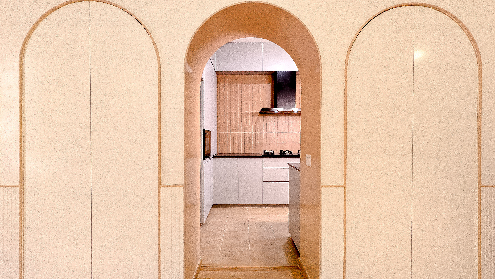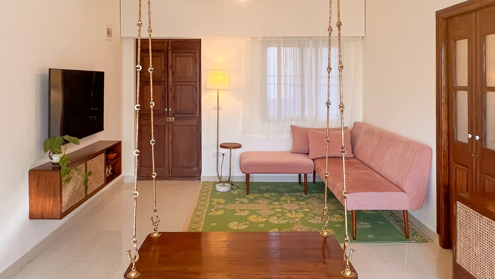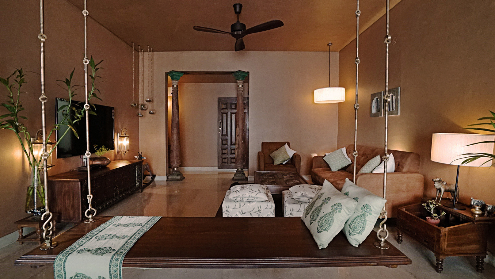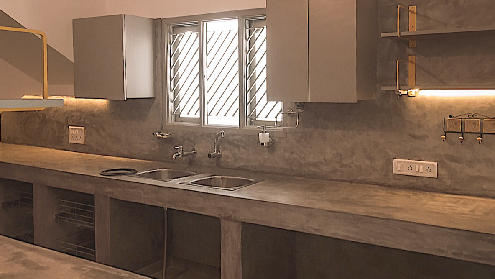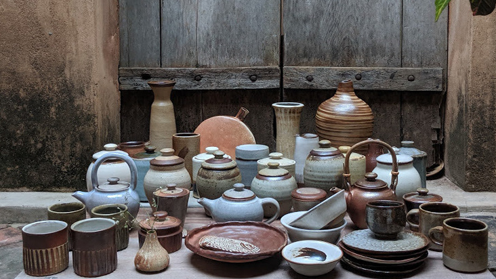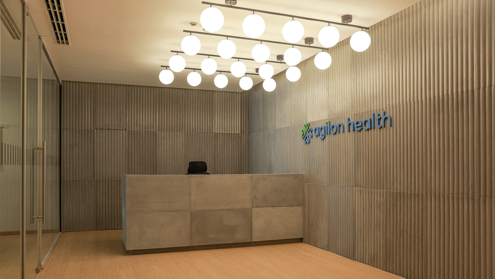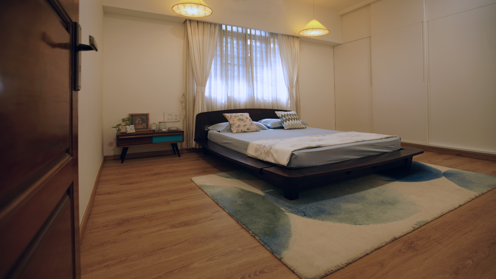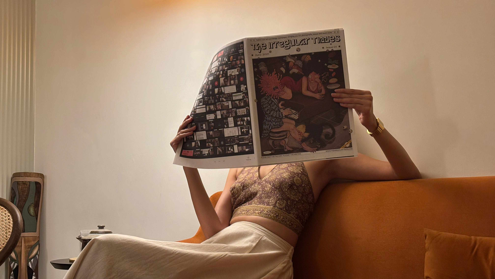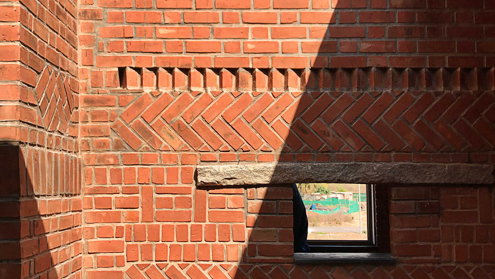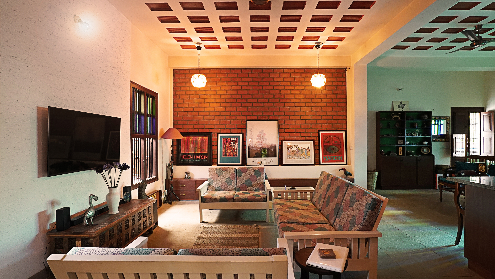Two artists, one space, and a desire for a home that transforms from a lounge area to workplace and back.
How did we tune into their client’s vision for a modular co-working, co-living space? Ceramist/textile designer Rajvi Mehta and animator Vivek Ram wished to integrate their art with the space. So, we chalked out a plan to effortlessly transform this home into an office and a studio, while seamlessly integrating the functionality of the space given the shoestring budget. The drawing board has morphed into uninterrupted walls to serve as a large canvas for the constantly evolving artwork.
The wardrobe, TV unit and bookshelf constructed with metal frames and exposed plywood are designed to be mobile units. The open kitchen central to this home is colour-blocked with olive green under-counter storage, and aluminium and reed glass shutters to lend an interesting texture while offsetting the vibrant hues and textures of Rajvi’s handmade ceramics. The kitchen counter terminates in a custom-made dining table, which transforms from a two-seater to a four seater with finesse. In effect, here is a space that’s industrial, modular and minimalist at once.
BUILT-UP AREA: 1266 SFT
LOCATION: Indiranagar, Bangalore
