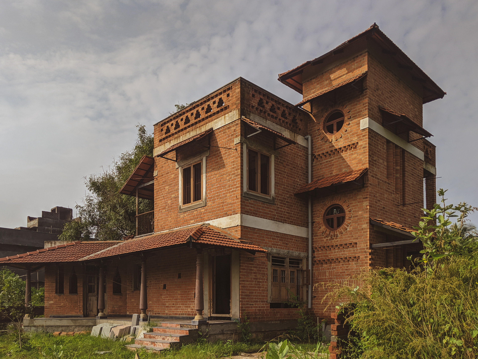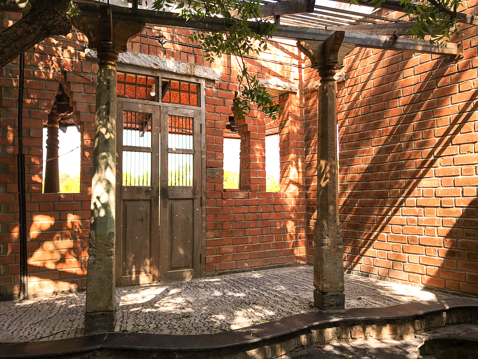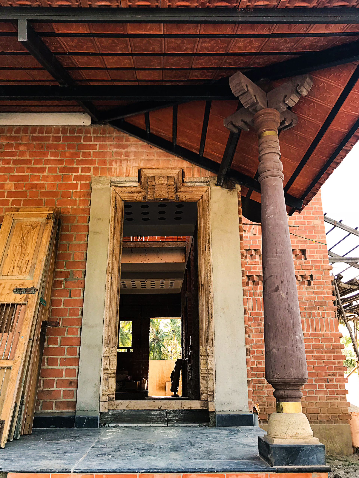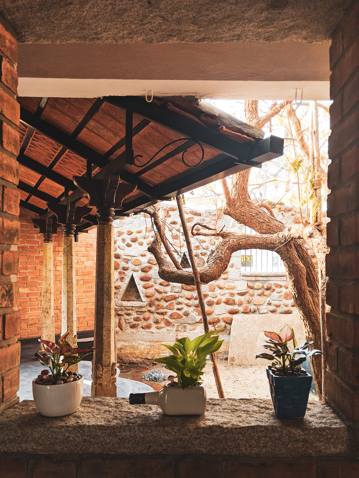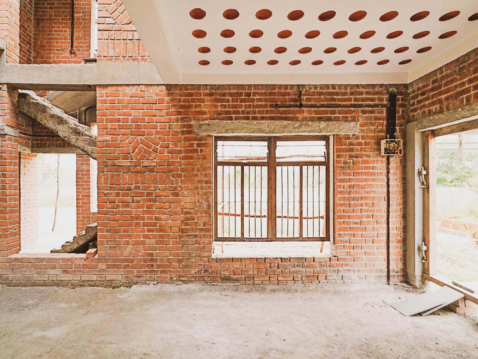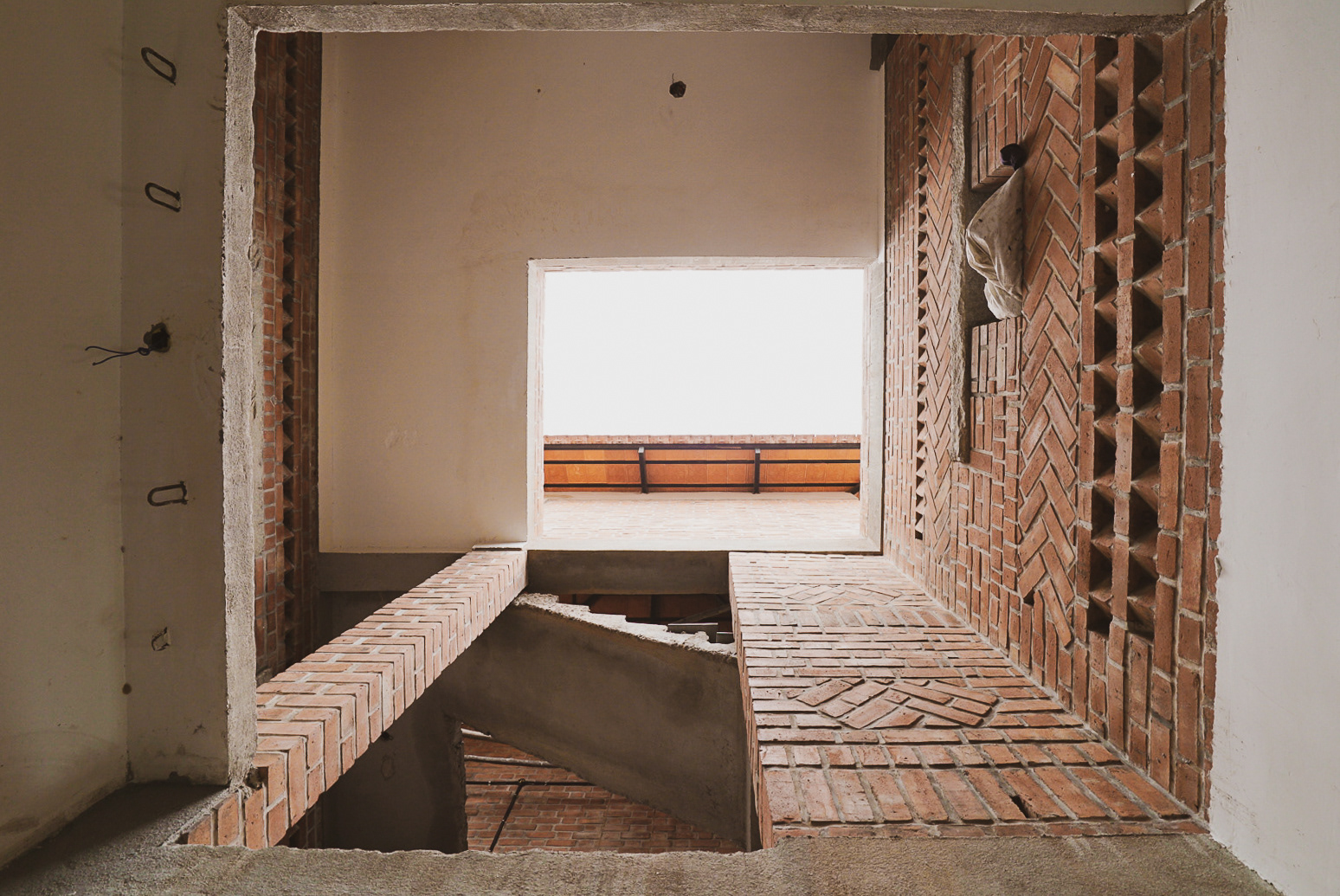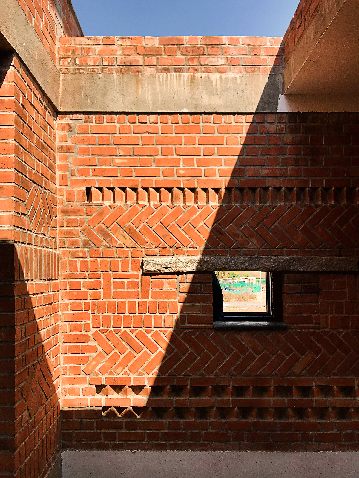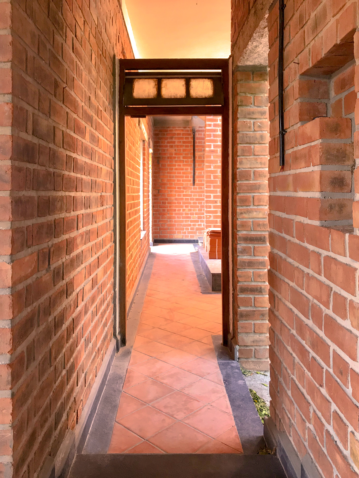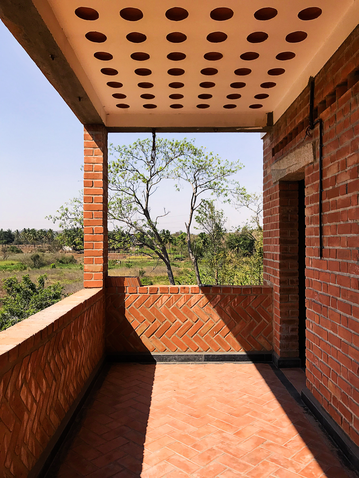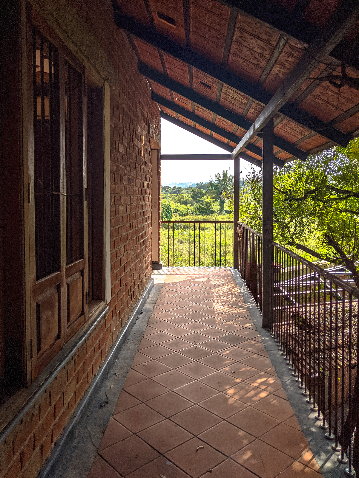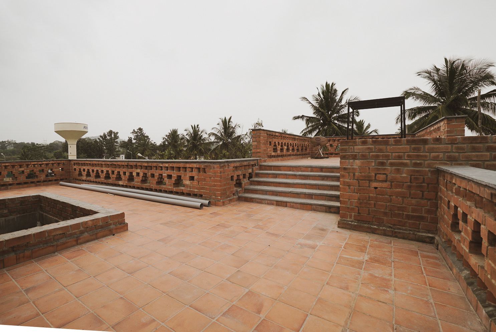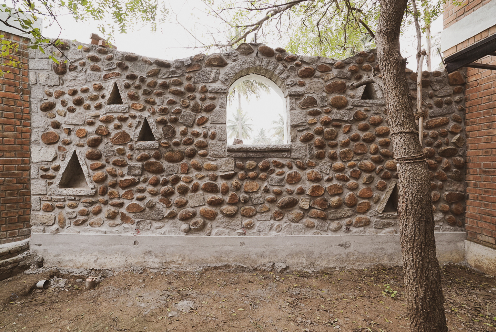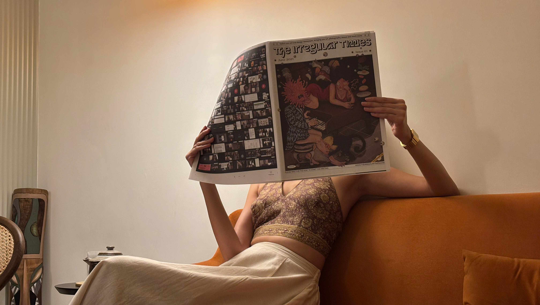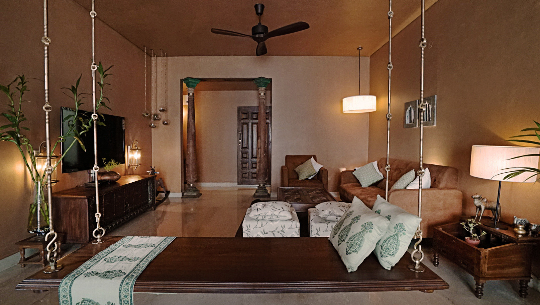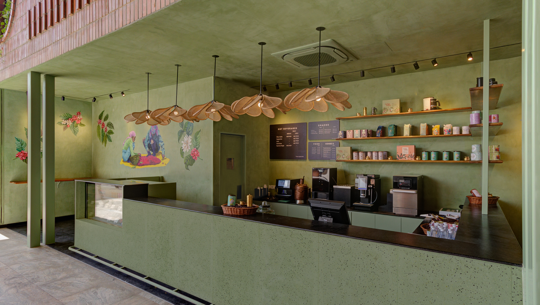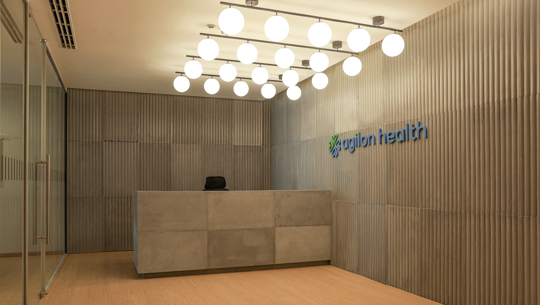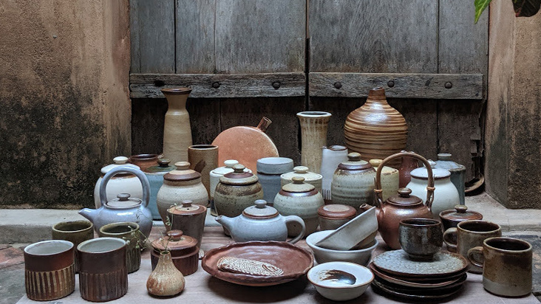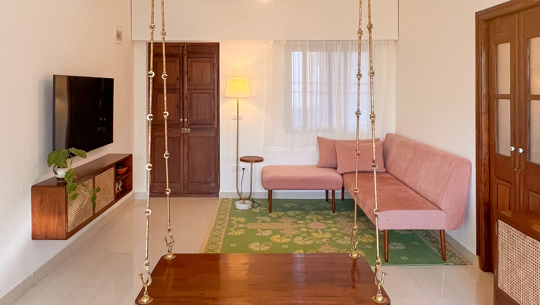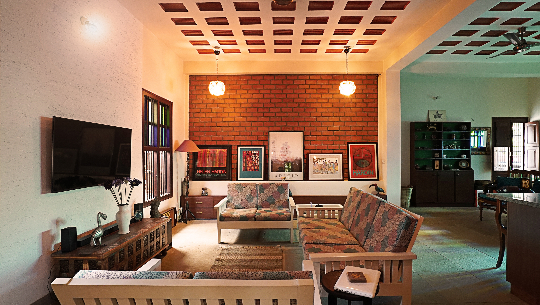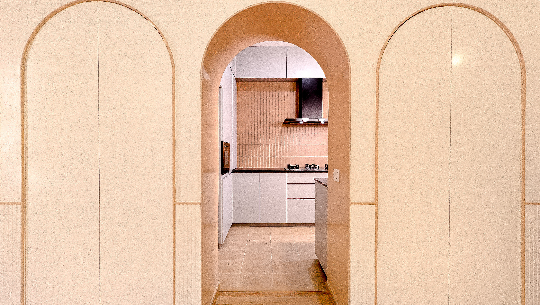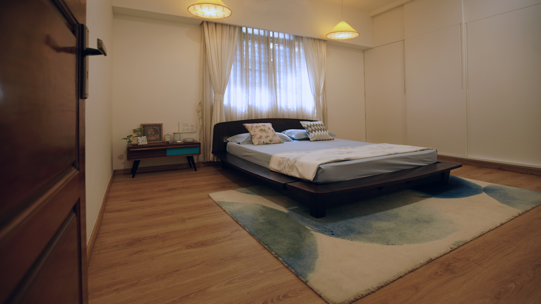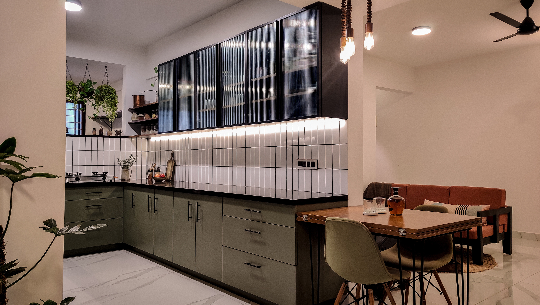The central theme for this On-going project for Centre for Vernacular Architecture was the three Neem trees dotting the South East part of the property.
Our client fell in love with the trees decided to buy the piece of land.
The design for a residential-workshop space has been worked out to seamlessly integrate them with other functional spaces.
The internal courtyard dotting the three trees doubles up as an intimate performance space with an organic step-seating arrangement. The un-interrupted living, dining and kitchen can effortlessly accommodate personal and community activities. Non-plastered wall exposed electrical conduits and built-in seaters provide for easy maintenance. Pot-filler slaps, Kota and Terracotta floors and exposed Brick and Stone walls help reduce the internal temperature while slit openings and skylights create an interesting play of light and shadow within the built environment.
ON-GOING
BUILT-UP AREA : 2368 SFT
LOCATION: Kanakapura, Bangalore
